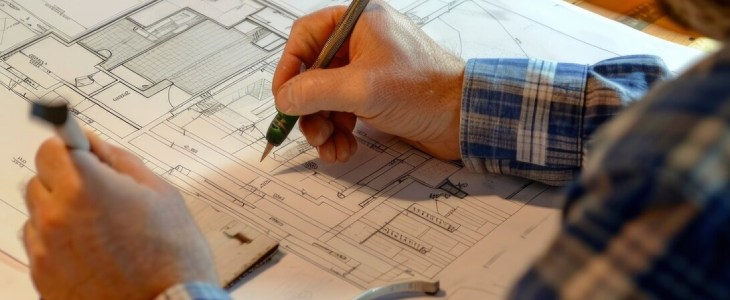Guide to low carbon residential buildings - new build
A new house is an opportunity not only to ensure affordability and the best possible liveability for future occupants, but to create high-performance dwellings that actively 'give back' by generating more power than they use, collecting and recycling water and reducing the built environment's carbon footprint.
This document offers practical advice to developers and owner builders on how to achieve these objectives through the conception and realisation of a new home.
In Australia the residential housing sector alone contributes around 9% of the country's total reportable greenhouse gas emissions. Intervening in new-build constructions to encourage low carbon choices, therefore, helps Australia meet its international emissions commitments to combat dangerous climate change.
The time to take advantage of these opportunities is now, homes built after the next update of the national building code in 2019 will comprise around half the dwellings in existence by 2050. Yet the pace of change has been slow in the last 12 years, less than 1% of new residential buildings have achieved a zero-carbon footprint.

This Guide's focus is on reducing the carbon footprint in all phases of planning, design, construction and system (fixed appliance) selection. It also touches on embodied emissions and some operational phase considerations such as waste and low carbon transport options.
The target audience is architects and building designers, contractors and drafters, state and local government planning agencies, and private developers and owner builders. While the approach and language assume some familiarity with the technical aspects of new-build housing projects, the information here is also suitable for general audiences who are seeking an understanding of effective low carbon approaches and a synopsis of the research that underlies them.
The types of new housing referred to in the Guide span single dwellings up to group housing schemes and small multi-residential developments such as 'walkups'. The selected case studies are related to CRCLCL projects and cover all the country's major climate zones, representing what can be achieved in a typical Australian home.
The Guide does not address large multi-residential developments as these are on a scale and complexity that demand a different design approach and servicing needs. For advice on neighbourhood-scale developments, refer to the Guide to Low Carbon Precincts.